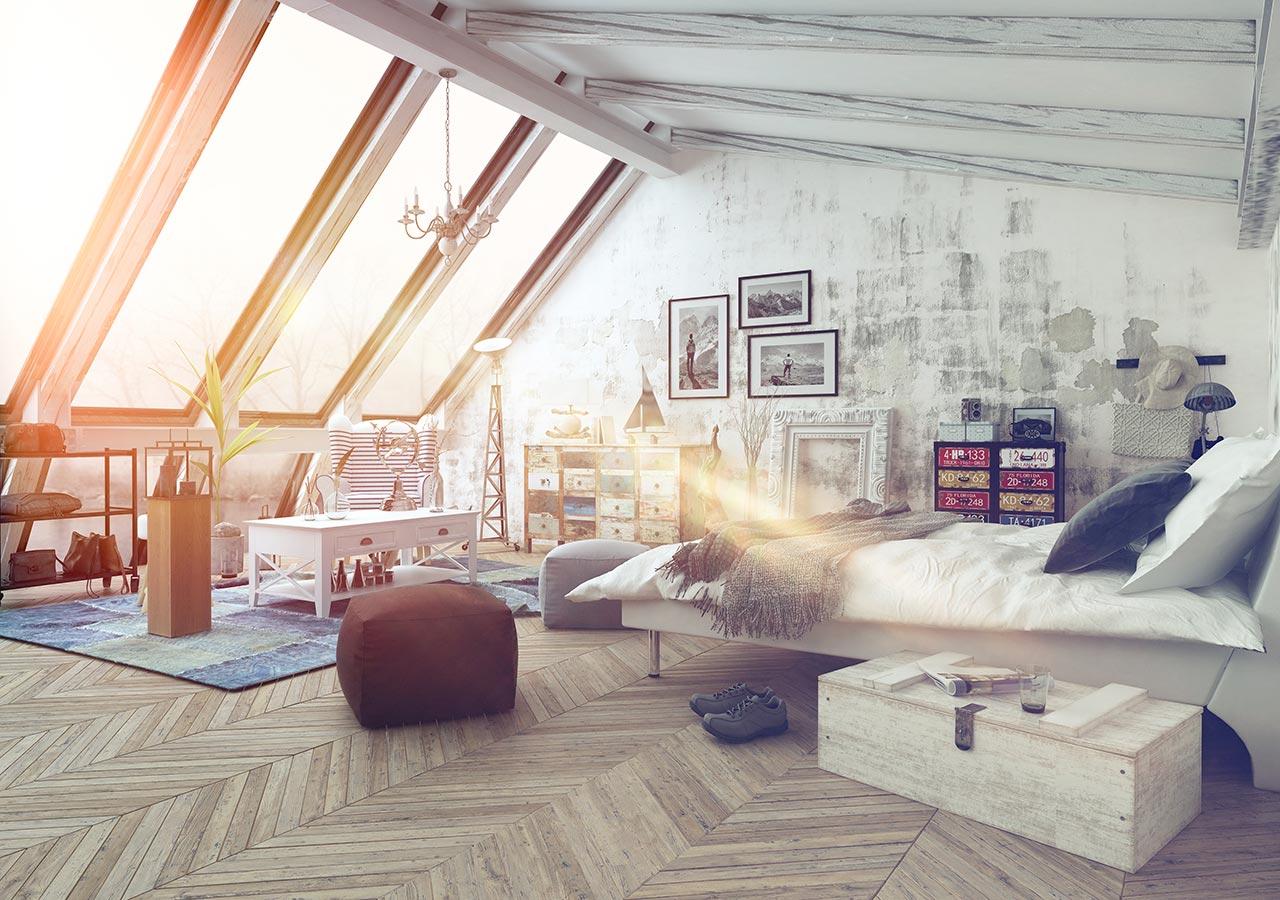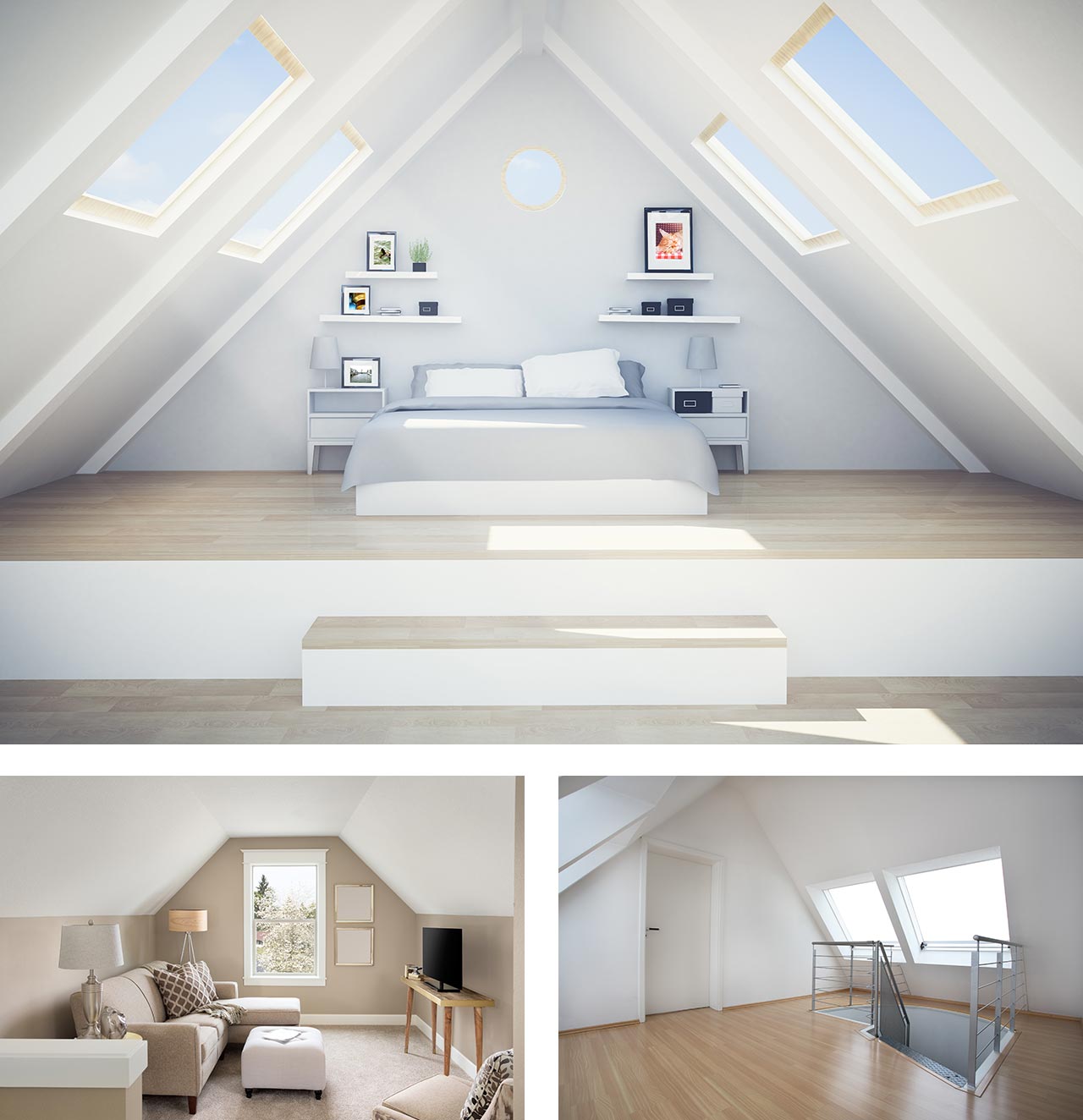6 Questions to Ask Before Converting Your Attic Into a Usable Space

If adding some livable space in your home in on your agenda, then transforming your attic into a usable area may be just the ticket. Rather than going through the trouble of building a completely new addition to your home, converting your attic will likely take a lot less work.
But before you take hammer to nail, you need to be certain that your attic will be suitable for whatever it is you want to use it for. Make sure you get the answers to the following questions beforehand.
1. How Strong is the Flooring?
Think about all the heavy items that the attic will have to hold, including furniture. Verifying the structural reinforcement of the space is crucial before adding different components to the space. If there are no trusses or rafters up there, you won’t be able to convert the space into a livable area. In this case, you will need to have them constructed. This is definitely not a job for the novice, as it can be very complex. Considering the importance of these components, you’d be well advised to let the professionals in home construction handle this job.
If you plan on building a bathroom up there, that’s even more reason to identify how strong the flooring is, and everything beneath it. Get a structural engineer in there to determine whether the framing can withstand all the extra weight, even if your attic has already been housing lots of heavy storage boxes. If adjustments need to be made – such as strengthening the floor joists – do what needs to be done first before you start any further construction.
2. Do You Have Direct Access Via a Staircase?
If you have existing stairs that lead to the attic, determine whether they’re adequate enough or if they need to be expanded to make accessing the attic easier and safer. If there currently aren’t any stairs leading up there, you’ll need to construct them as building codes won’t allow you to transform the space into a living area without them.
In this case, you’ll need to come up with a new staircase design. Depending on how much space you have to work with, you may want to consider a spiral staircase which takes up much less space. Considering the fact that a straight staircase takes up to 14 horizontal feet across the floor while a spiral staircase takes up only 5 feet, the latter may be a better option.
3. Is There Adequate Headroom?
Not only will a room that has very short ceiling heights be extremely uncomfortable to navigate, it will likely not meet building codes. While these codes will vary from one city or county to the next, most require that a minimum of half of the attic must have a height of 7 feet 6 inches from the top of the flooring to the bottom of the ceiling materials. The total living space should also be at least 70 square feet and at least 7 feet wide.

4. How is it Insulated?
An attic is usually the part of the house that gets the hottest or coldest. As such, it will need to be properly insulated if you plan on using it as living space. Additionally, you will likely have to install electrical lines, plumbing pipes, and HVAC systems behind the walls, so make sure to get that done before adding drywall. Building codes will require the space to be able to be maintained at a certain temperature – usually at around 68 degrees F – before it can be considered a viable living space. Speak with a professional for help in this department.
5. How Much Lighting Do You Have?
Your attic’s newly transformed space will need to be adequately lit, so you’ll need to make some plans for lighting before installing your drywall and flooring. Be sure to adequately plan for electrical wiring and outlets to plug in lamps and hard-wire other types of permanent light fixtures. If you can swing it, consider installing a skylight which can light up a typically dark space. If you can install one that opens, you can even boost the ventilation factor up there.
6. Are There Windows Up There?
Like skylights, windows can let in plenty of natural light without having to depend on artificial lighting. Having windows that open will also help fill the attic space with fresh air, which will be especially helpful during the sizzling summer months.
The Bottom Line
If your family needs more room to grow, a great way to add some square footage without going the whole room-addition route is to convert your attic into a livable, useful space. Whether you need an extra bedroom, office space, or even room to add another bathroom, the attic may be a viable option. Just make sure you enlist the right professionals and adhere to your local building codes before you start construction.